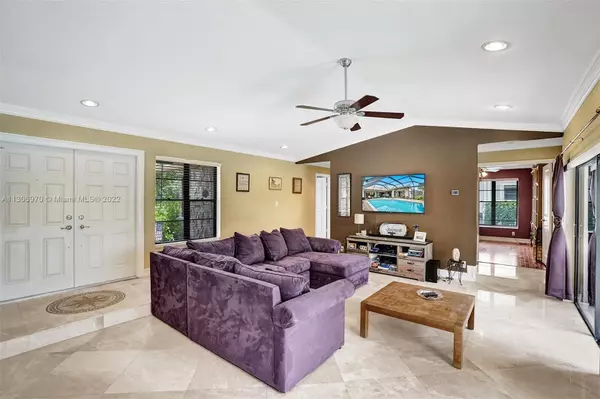$610,000
$610,000
For more information regarding the value of a property, please contact us for a free consultation.
5345 NW 66th Ave Coral Springs, FL 33067
4 Beds
2 Baths
1,908 SqFt
Key Details
Sold Price $610,000
Property Type Single Family Home
Sub Type Single Family Residence
Listing Status Sold
Purchase Type For Sale
Square Footage 1,908 sqft
Price per Sqft $319
Subdivision Butler Farms Sec 2
MLS Listing ID A11306970
Sold Date 02/13/23
Style Detached,One Story
Bedrooms 4
Full Baths 2
Construction Status New Construction
HOA Fees $27/ann
HOA Y/N Yes
Year Built 1986
Annual Tax Amount $6,572
Tax Year 2021
Contingent No Contingencies
Lot Size 8,190 Sqft
Property Description
Updated 4 bed, 2 bath, pool home in Coral Springs! Brand new A/C and LOW HOA! Updated kitchen w/granite counters, stainless appliances, breakfast area, open to family room. Formal Dining w/built-in cabinetry. Living room boasts decorative tile work, crown moulding, recessed lighting, and built in bar perfect for entertaining! Sliding glass doors throughout home offer easy access to pool area and gorgeous natural light. Secondary bedrooms have wood floors & large closets. Primary bedrm offers walk in closet and brand new luxury vinyl floor. Accordian hurricane shutters installed in 2018, new pool pump, pool was resurfaced in 2018. Solar panels heat the pool to perfect temp for any time of year! Don't miss out!
Location
State FL
County Broward County
Community Butler Farms Sec 2
Area 3621
Direction From Creekside Drive, take NW 66th Terrace and make a right onto NW 64th drive, take first left onto NW 53rd Street follow around to NW 66th ave and house will be on the right. Use GPS for further assistance.
Interior
Interior Features Breakfast Bar, Built-in Features, Breakfast Area, Dining Area, Separate/Formal Dining Room, Dual Sinks, First Floor Entry, High Ceilings, Main Level Primary, Stacked Bedrooms, Walk-In Closet(s)
Heating Central, Electric
Cooling Central Air, Electric
Flooring Tile, Vinyl
Furnishings Unfurnished
Appliance Dryer, Dishwasher, Electric Range, Electric Water Heater, Disposal, Microwave, Refrigerator, Washer
Exterior
Exterior Feature Enclosed Porch, Fence, Lighting, Patio, Storm/Security Shutters
Parking Features Attached
Garage Spaces 2.0
Pool In Ground, Pool, Screen Enclosure
Community Features Other
Utilities Available Cable Available
View Garden, Other
Roof Type Barrel
Porch Patio, Porch, Screened
Garage Yes
Building
Lot Description < 1/4 Acre
Faces West
Story 1
Sewer Public Sewer
Water Public
Architectural Style Detached, One Story
Structure Type Block
Construction Status New Construction
Others
Pets Allowed Size Limit, Yes
Senior Community No
Tax ID 484112034200
Acceptable Financing Cash, Conventional, FHA, VA Loan
Listing Terms Cash, Conventional, FHA, VA Loan
Financing Conventional
Pets Allowed Size Limit, Yes
Read Less
Want to know what your home might be worth? Contact us for a FREE valuation!

Our team is ready to help you sell your home for the highest possible price ASAP
Bought with The Keyes Company





